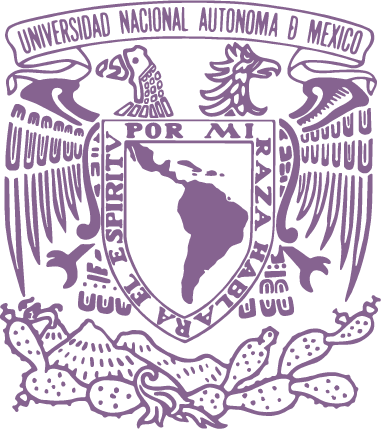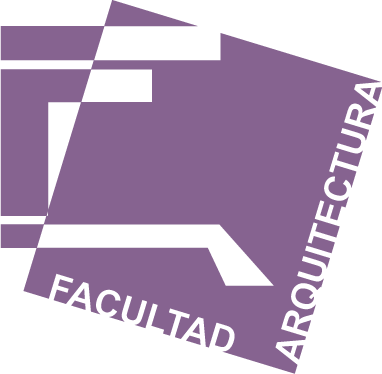Registro completo de metadatos
| Campo DC | Valor | Lengua/Idioma |
|---|---|---|
| dc.creator | Vásquez Ochoa, Ricardo | |
| dc.creator | García Bidegorry, Emilio José | |
| dc.date.accessioned | 2025-01-23T22:19:32Z | - |
| dc.date.available | 2025-01-23T22:19:32Z | - |
| dc.date.issued | 2011-05-12 | |
| dc.identifier | https://www.revistas.unam.mx/index.php/bitacora/article/view/25120 | |
| dc.identifier.issn | ISSN electrónico: 2594-0856 | |
| dc.identifier.issn | ISSN impreso: 1405-8901 | |
| dc.identifier.uri | https://repositorio.fa.unam.mx/handle/123456789/19401 | - |
| dc.description.abstract | This proposal began as an exercise for the low-income Housing class, imparted by Dr. Carlos González Lobo for the master"s degree in Architecture at UNAM. After finishing the course, we developed the project with the incentive of submitting it to the Holcim America 2008, a contest divided into two categories. "Eutropia" (our project) won second prize in the Next Generation category under 35 year old among 700 proposals from all across Latin America. At the immediate surroundings -an irregular pattern of narrow, winding streets- there are very few green spaces and complementary services. On site, 36 families live in precarious conditions, hence the need to raise infraestructure for a sustainable community. Since surroundings integration was a vital matter, we compressed the housing area by limiting their extension in order to achieve public areas. The residential development consists in four blocks of housing connected by stairs and service areas. the first of them is located at the access with an open ground floor, a multi-purpose first floor and a green roof for food production and recycling; 40 homes are grouped in the remaining three blocks, according to the model developed by Russian architect Moisei Ginzburg (1928). Stairs leading to a terrace-corridor on the first floor, by lowering or raising half a level, brings the same access conditions to all houses. Inside, each house has three out-of-phase spaces interspersed among half levels. A clearing house is offered to the neighborhood, a land extension hosts a tianguis (a street market) for trading self-produced food; families can use the rooms overlooking the street as retails or rental space. We planned this proposal in order to generate new architectural spaces that people can also take part of. | |
| dc.format.extent | Páginas: 40-43 | - |
| dc.language | spa | |
| dc.publisher | Universidad Nacional Autónoma de México. Facultad de Arquitectura | |
| dc.rights | La titularidad de los derechos patrimoniales de esta obra pertenece a las instituciones editoras. Su uso se rige por una licencia Creative Commons BY-NC-ND 4.0 Internacional, https://creativecommons.org/licenses/by-nc-nd/4.0/legalcode.es, fecha de asignación de la licencia 2011-05-12, para un uso diferente consultar al responsable jurídico del repositorio por medio del correo electrónico editora.bitacora@fa.unam.mx | - |
| dc.subject.classification | Multidisciplina | |
| dc.title | sustainable Housing for Los Reyes Neighborhood, Coyoacán | |
| dc.type | Artículo de Divulgación | |
| dcterms.audience | Publico en general | - |
| dcterms.provenance | Universidad Nacional Autónoma de México. Facultad de Arquitectura | - |
| dc.rights.holder | La titularidad de los derechos patrimoniales de esta obra pertenece a: Universidad Nacional Autónoma de México | |
| dc.publisher.location | MX | |
| dc.rights.accessRights | Acceso abierto | |
| dc.identifier.url | https://www.revistas.unam.mx/index.php/bitacora/article/view/25120/67668 | |
| dc.identifier.doi | https://doi.org/10.22201/fa.14058901p.2009.19.25120 | - |
| dc.relation.ispartofjournal | Bitácora Arquitectura; Núm. 19 (2009): Bitácora 19 | |
| dc.description.repository | Repositorio Facultad de Arquitectura. https://repositorio.fa.unam.mx/ | |
| dc.identifier.bibliographiccitation | Vásquez Ochoa, Ricardo, et al. (2009). sustainable Housing for Los Reyes Neighborhood, Coyoacán. Bitácora Arquitectura; Núm. 19, 2009: Bitácora 19; 40-43. Recuperado de | - |
| Aparece en las colecciones: | Bitácora Arquitectura | |
Los ítems de DSpace están protegidos por copyright, con todos los derechos reservados, a menos que se indique lo contrario.

